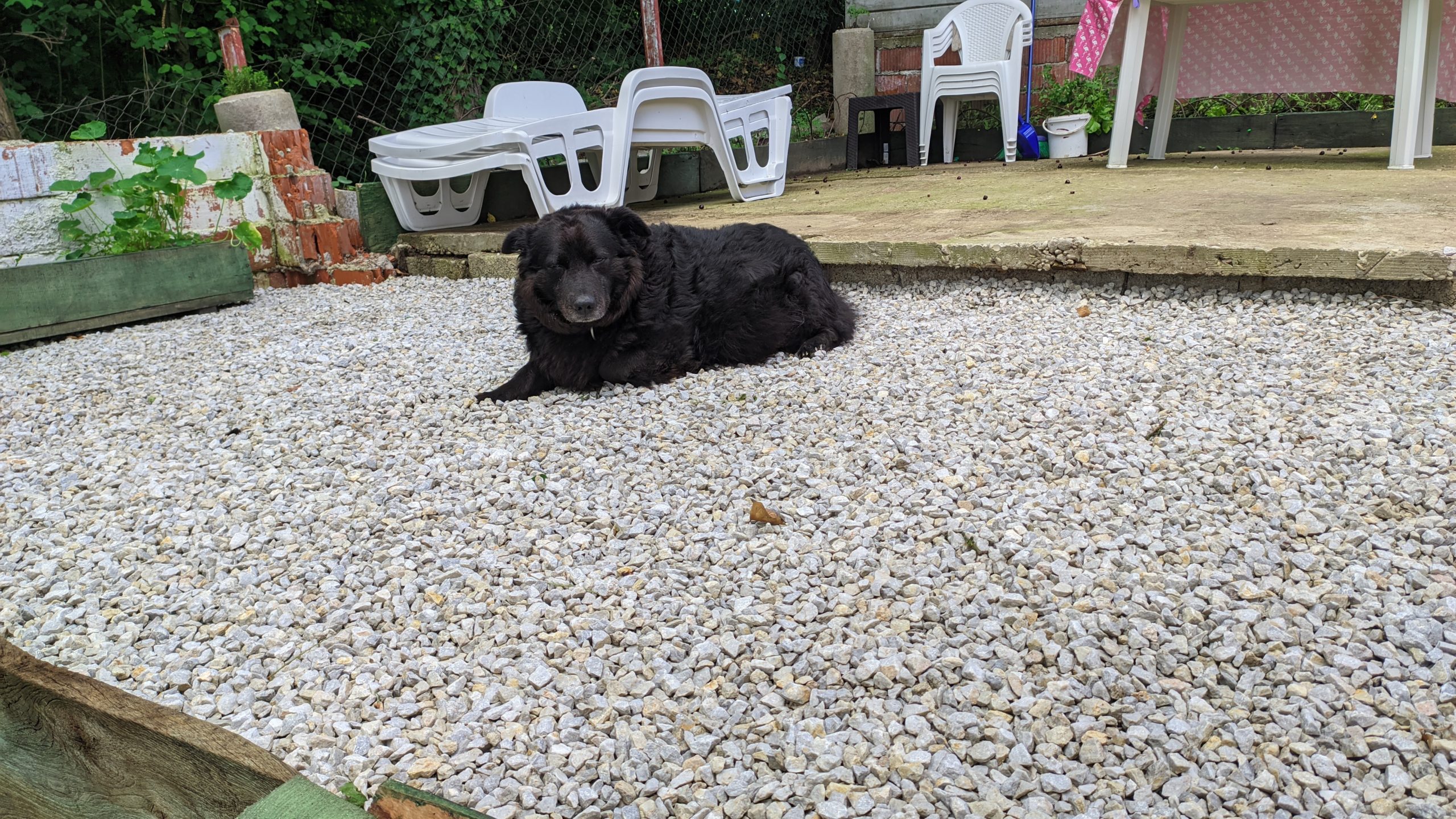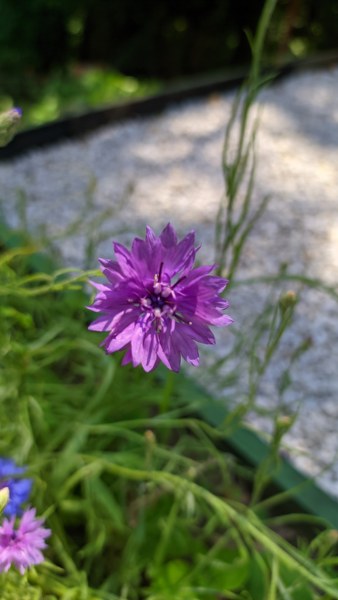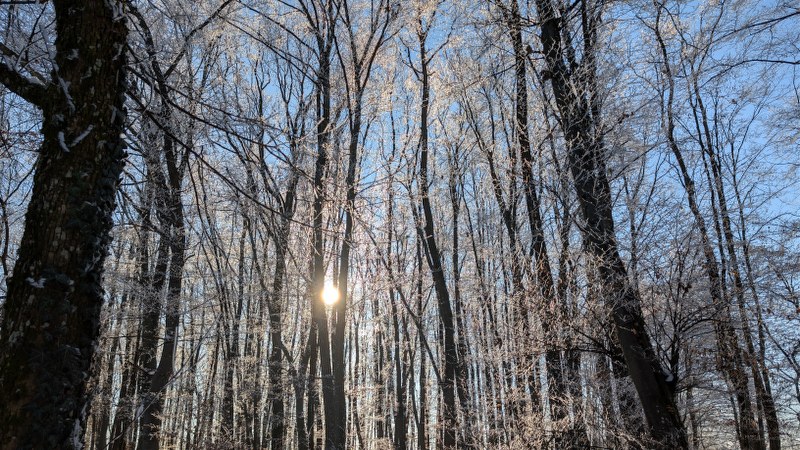After almost a year and a half, we finally finished the extensive construction work in the side garden. During the past year and a half, we’ve demolished 4 sheds that were in the side garden, cleaned the area, built a small veggie garden, made new steps, and this week we managed to finish most of the second terrace.
The second terrace didn’t exist before, this was an entrance to the old workshed with bunny coops that were not in use for over a decade. The entrance floor was old and broken, so there was no choice but to demolish it. Since the height difference between the concrete floor of the workshed and the new veggie garden is big, we decided to make a high terrace in the middle to compensate for the height. Also, there were a lot of building scraps and materials left that we needed to remove, so we decided to use them in building the terrace. We were thinking about calling the utility company to remove the materials, but they only come if you have enough for a full truck, which we don’t have, so they didn’t even want to come.
The terrace was made out of scrap wood, broken bricks, concrete, and gravel which we ordered a few weeks earlier. Hubby made a retaining wall out of old oak boards and secured it with wires that are tied to the concrete first terrace and the brick wall piece. This is the reason why we didn’t remove the wall. We needed a solid surface to secure the wires that hold the wood beams from moving. On a steep hill, everything eventually starts to tilt and slide down, and solid surfaces need to be used whenever they are available. This wall is one of those surfaces that will help the structure. I will eventually cover the wall in hanging sedums and other plants so it will be invisible and act as a green ornament on the terrace.
The wood wall which is partly in the veggie garden will also be used as a climbing wall for my veggies. I will plant here cucumbers, which I’ve already sown to pots. The soil has been walked on while the work was in progress, so I will need to dig it a couple of times, but eventually, it will be ready for planting. The terrace right now looks a bit empty, but soon it will be transformed into a relaxing spot.
With the major terrace work done now, all that’s left for the side garden is to finish the draining system next to the steps, and we need to close off some of the old holes around the first terrace. The holes will most likely be closed in a way so that they will act as new flower planters, but when comparing this with the other work these are smaller jobs that will be done once all of the most important jobs are done. The whole side garden will be finished next year when I will make a flower garden between the fence and the veggie garden, and plant flowers alongside the drainage system. Once all the plants are in place and everything is painted and cleaned then we’ll call this side garden finished. For now, we’re happy with the progress we’re making.
When it comes to expenses, I can now say that we managed to finish the major work by spending only around 330€. Most of the money was spent on fresh soil and gravel (200€+ 90€ delivery) and the rest was used on paint and supplies such as nails, wires, and screws. We had all the tools at home, we did all the work ourselves, and the rest of the needed things such as metal support plates, brackets, and holders hubby made at his work. We have reused and repurposed every single thing that could be used and cut the expenses as much as we could. Once we finish with all the work I will buy the needed plants and probably spend more than on the whole renovation, but we’ll think about that the next year.
Now we’ll concentrate on fixing up the front yard, which we ruined with gravel and soil while working on the side garden. We’ll make new walking paths, make a drainage system for the rain and sow fresh grass. We’ll also work on finishing the small basement storage so that I can fill it up with as much food as possible, and also we need to renovate our bedroom before the winter. When we were building the bedroom we opted for closets on the south side and a bed on the north. It turns out that the north side is just too cold during the winter. Although we have excellent insulation you can just feel how cold the wall is during the freezing windy nights. So we’ll move the bed to the south side, but to do that we need to tear down the closet and build a new one on the north side. That’s all the major work planned for this summer, but I’m sure we’ll find something new to fill our already overcrowded schedule.
















Leave a Reply